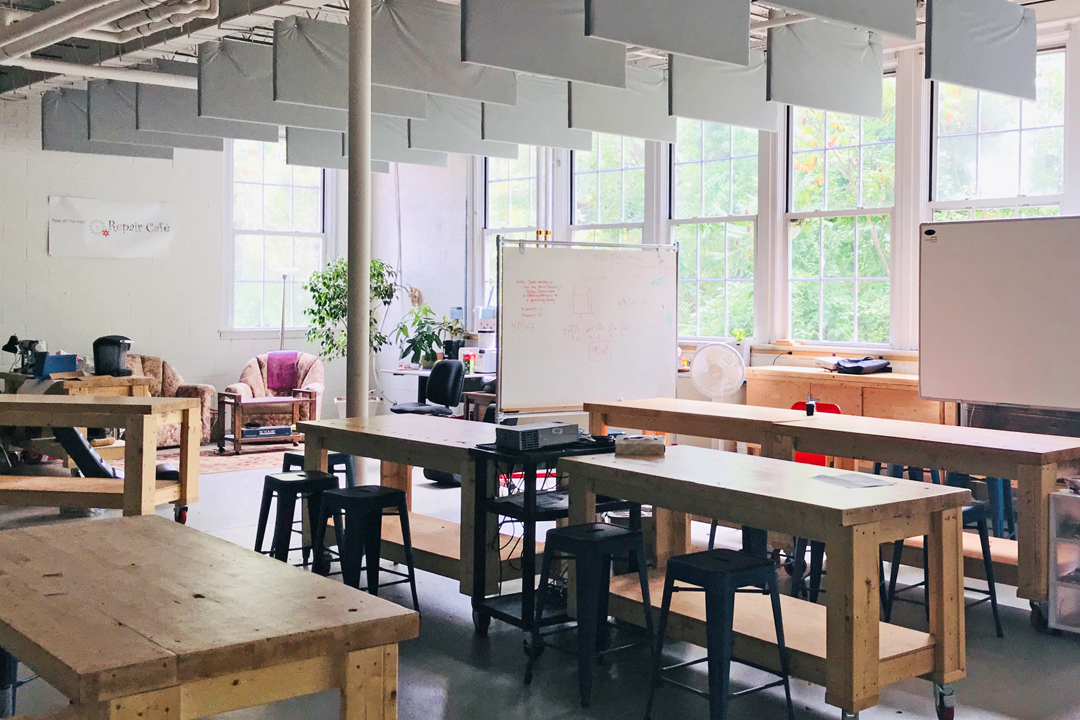
Creating Space for Innovative Learning at Traip Academy
How can we create an educational space that allows students and teachers to explore unconventional curriculum?
This was the question posed to WINTER HOLBEN by TRAIP Academy’s leadership team. In Fall of 2017, our firm helped TRAIP with an adaptive reuse challenge – taking an inoperative woodshop area and redesigning it, using the tools at hand to get it done – an energetic leadership team, engaged students, and a limited budget. The space needed to become open, flexible and able to adapt to developing programmatic needs for two student teams, Robotics and iLab. We were excited to assist in creating this innovative space that would allow for creative thinking and project based work – two critical areas of learning for today’s rapidly changing world.
On the initial walkthrough, we could see the challenge - working within the given constraints of the current room; uniquely located electrical hookups, ventilation units, and enormous pieces of equipment that were no longer needed. We designed and executed a simple initial plan - clear the rooms of all unnecessary equipment and clutter, disconnect and remove the ventilation system, resurface the floor, and paint the space a gleaming, glossy white. With a full wall of windows facing the outside greenery, the room looked brighter and felt lighter – a great space to invite discussion and inventive thought.
With the bones of the structure complete, we designed functional, flexible workspaces that would work within the school’s budget and helped to source versatile furniture that would be donated or supplied at a reduced cost. We also created instructions to finish the last phase of work for the team of students, teachers, and parents – who came together as a community to carry out the recommendations. The TRAIP community took ownership for completion as they painted, constructed furniture and prepared the room for students. The process of completing the space proved that innovative teamwork would make for a successful project.
Almost a full year later the ILab is functioning much the way the school had hoped it would. Teams learn, imagine, create, and test their ideas in this unique space, paving the way for young innovators to blaze their own trail and prepare for careers that haven’t been invented yet. Susan Johnson, Expanded Learning Opportunities Coordinator, recently commented “Working with the Winter Holben design team on the renovation of our outdated woodshop turned a daunting task into a beautiful workspace where our students are able to design, build and test their ideas. The ability to move furniture and reconfigure different workspaces allows students to relax, collaborate, and think outside of the box as they develop their creative ideas and test prototypes. Winter Holben gave us multiple design suggestions and options for vendors so we could bring this innovative classroom to life for our students. We look forward to working with them again to fulfill our mission of transforming education in Kittery.”
