Landmark Music Venue & Restaurant
The Press Room has been an important live music destination and gathering place in Portsmouth, NH for over 40 years. In 2016, the building was purchased by visionary owners who were dedicated to preserving the integrity of the historic building and the cultural legacy of the venue. WINTER HOLBEN was tasked with designing the complex renovation of the multilevel, historic building with several code compliant upgrades.
CLIENT TESTIMONIAL
The Managing Partner of the Press Room noted, "Renovating and expanding a structurally compromised Civil War-era building in a the heart of a downtown historic district posed unique and unforeseeable challenges. Beginning with the initial design process—and continuing through work with with city boards and officials, ever-changing field conditions, and the final delivery of a compliant and character-rich building—at every turn the Winter-Holben team rose to the occasion with poise and professionalism."
The renovation included:
- Expanding the 3rd floor use to allow for a green room, office, and seating balcony
- Preserving historic features
- Maintaining existing areas for bar and seating while maximizing the potential for the reimagined performance area
Along the way many challenges with the site and building were overcome and in turn, created opportunities to make for an extraordinary end result for entertaining present and future generations.
After an enormous effort by everyone involved and a budget surpassing $1,000,000—the doors were reopened in October of 2018. Since opening, the upgraded venue has people from both near and far coming to enjoy the historic neighborhood pub with a constant stream of diverse live performances.
Read more
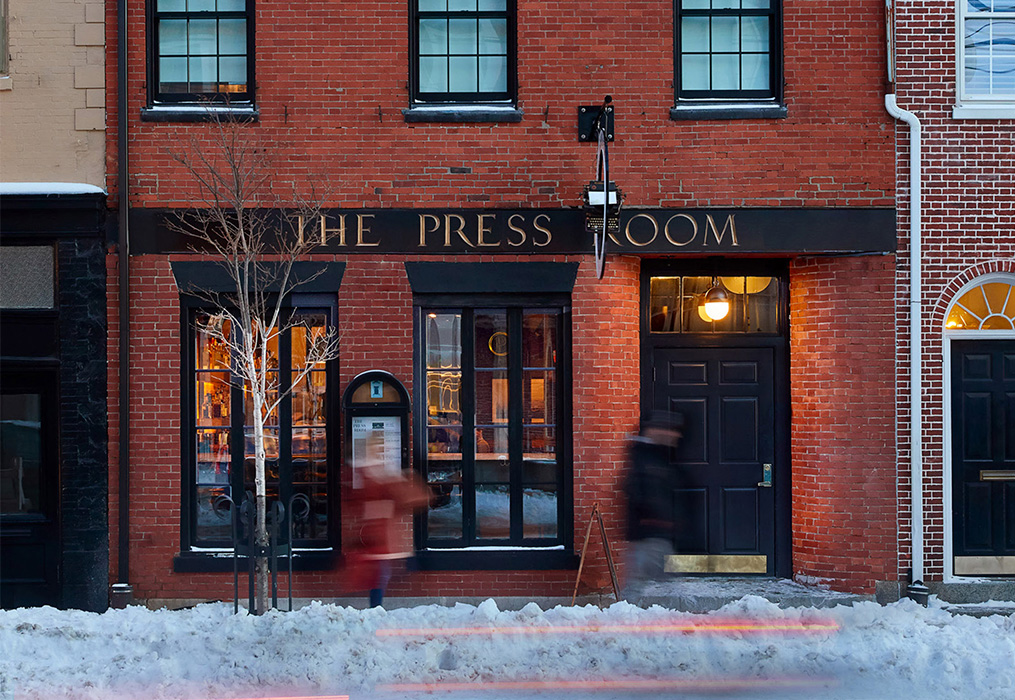
Front Exterior
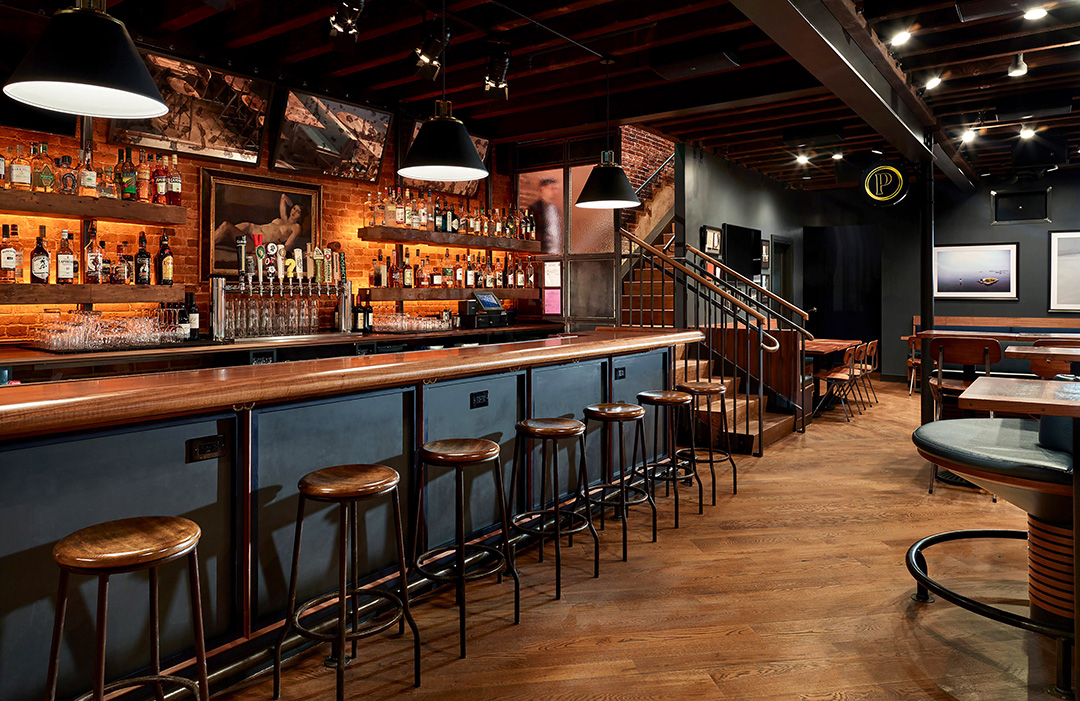
First Floor Bar
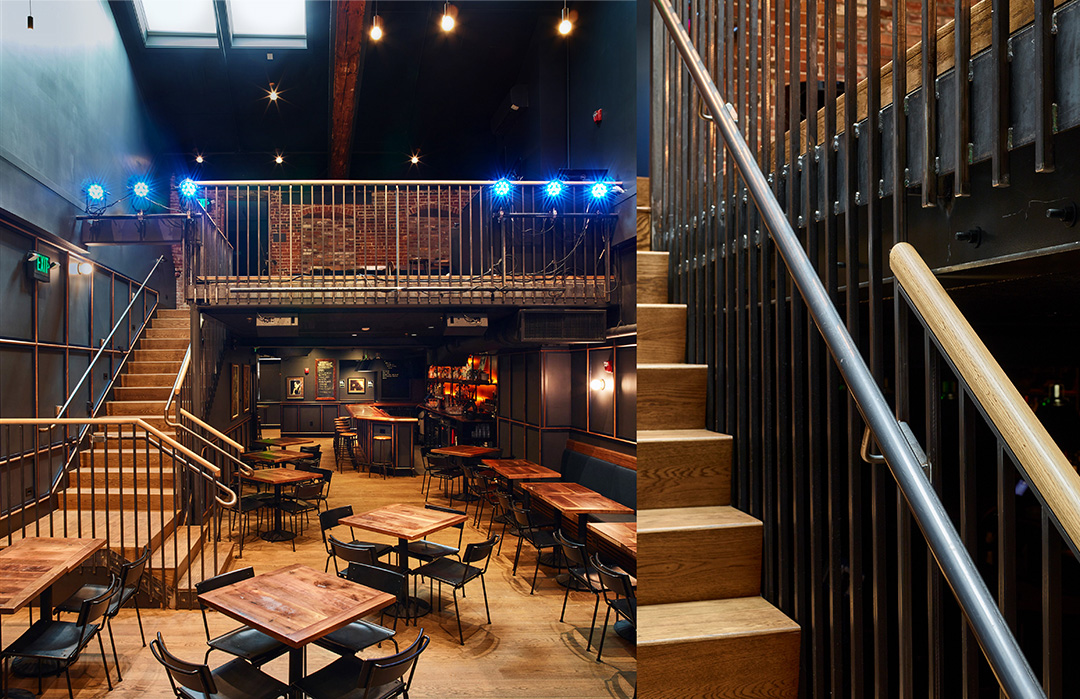
Second Level Mezzanine and Stairs
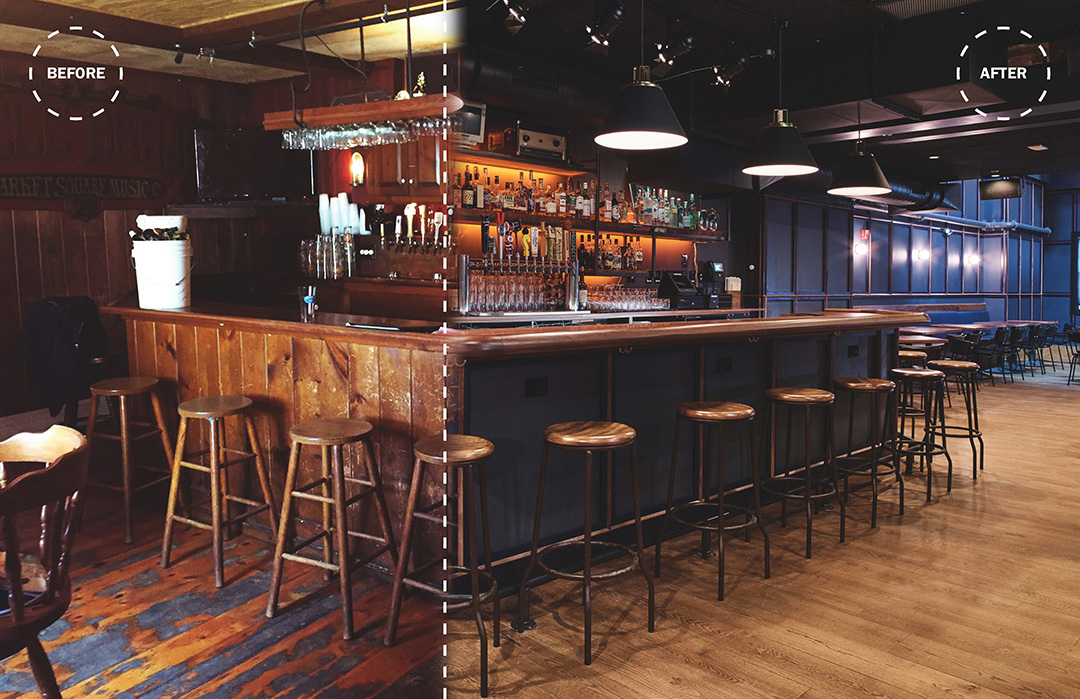
The Bar Before and After
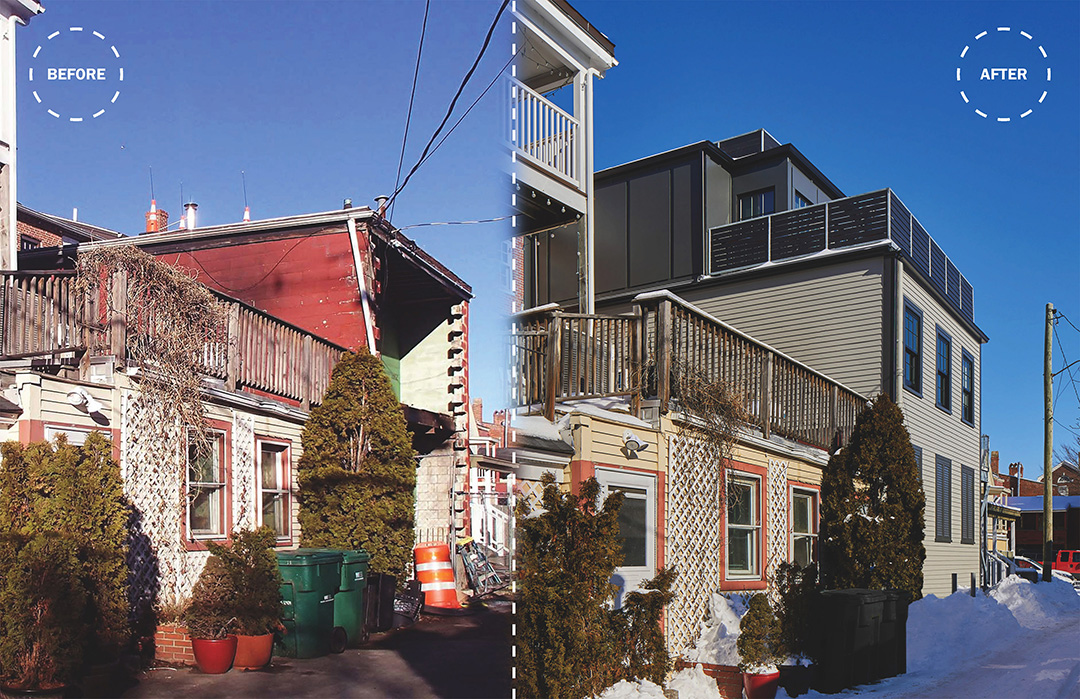
Back Exterior Before and After
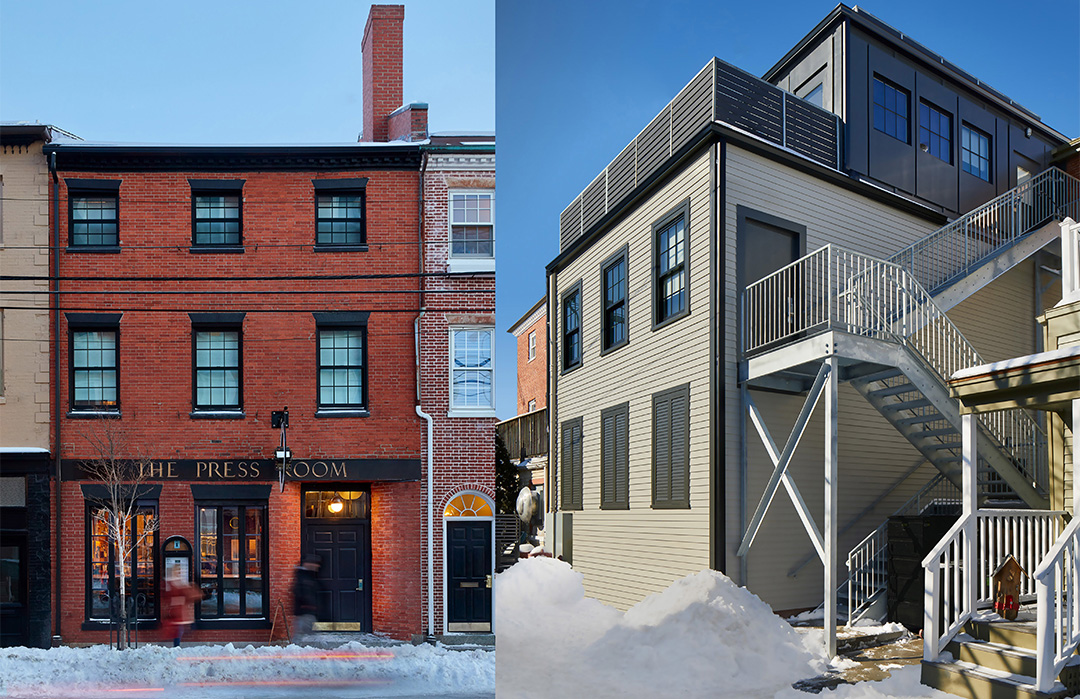
Front and Back Exterior
Project Team
-
- Interior Design & Ter Meer
- Structural Engineering Summit Engineering
- Construction Manager Hammer Construction
- Acoustical Engineer Reuter Associates
- Electrical Engineer Seacoast Consulting
- Civil Engineer Ambit Engineering
- Photography Jared Kuzia
